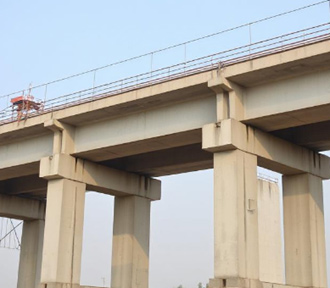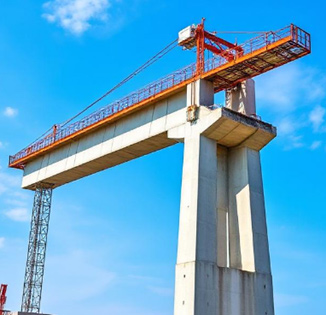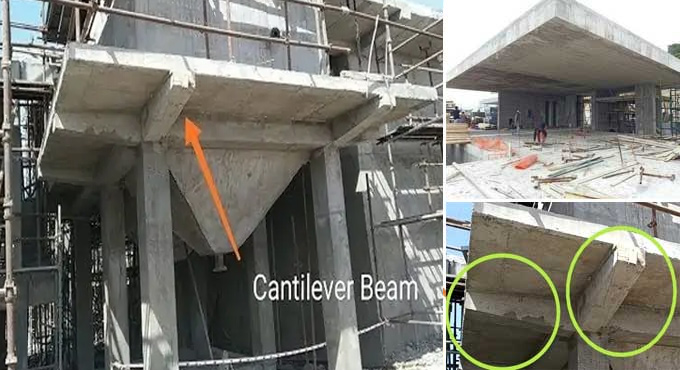
Cantilever Beams in Buildings: Know its Benefits, Advantages & Disadvantages

The cantilever beam is the stiff structural element which has been supported at one end and free at the other end. The cantilever beam has been constructed of steel or concrete, along with the one end cast or fastened to the vertical support that can be used. The cantilever beam is the horizontal beam along with a free end which has been subjected to the vertical loads. These types of beams are the extension of the continuous beam in the construction unit, which is the segment of the cantilever girder in the bridge.

The cantilever beam has been built either segmentally using pre-stressing techniques or cast-in-place. Different types of overhanging structures can be built with the help of the cantilever beam, which helps to eliminate the requirements for the additional supports and bracing. During the construction of the bridges, buildings, and towers, the cantilever beams can be used. By using these types of beams, a unique look of the construction structure can be achieved. The cantilever slab or beams can be used in the chajja, the balcony, etc, but in some cases, it can also be used in the house or bungalow also.
Benefits of Cantilever Beam
There are several advantages of using the cantilever beams in the construction units, which are as follows:
➢ No support is needed for the cantilever beams.
➢ There is a negative bending moment in the cantilever beams which helps to balance out the positive bending moments.
➢ The construction of the cantilever beams is simple.
Factors need to be considered while designing a Cantilever Beam
Selection of the materials
➢ The selection of the construction materials should be based on the durability, strength, and the environmental conditions.
Analysis of the loads
➢ During designing the cantilever beam, the dead load of the cantilever beam needs to be analysed. This dead load include the actual weight of the beam and the weight of the permanent fixtures.
➢ The live load also needs to be analysed. These live loads are the variable forces including people, vehicles and furniture.
➢ The environmental loads, including snow, wind, seismic activities, also need to be analysed as these types of environmental loads can also influence the design of the cantilever beams.
Determining the dimensions of the beam
➢ The proper sizing of the cross sectional area of the beam is critical. In this context, the width and depth of the beam can be determined on the basis of the span length and the applied loads.
Supporting conditions
➢ The fixed length of the beam should be robustly anchored, which helps to prevent the rotation and movement of the structure. This procedure often involves the embedding of the beams into the solid support structure.
Designing procedures of the cantilever beams
Determination of the span length and load
The total load of the cantilever beam should be calculated. This includes the dead load, live load and the environmental loads.
Selection of the material and beam dimensions
Appropriate materials and preliminary dimensions should be selected on the basis of the load calculations and span length.
Estimation of the bending moment and shear forces
The structural analysis should be done for determining the actual shear forces and bending moment at the fixed end.
Reinforcement of the designs
he required reinforcement area also needs to be determined by using the value of the shear forces and bending moments. In this context, the main reinforcement should be placed at the tension zone and the design stirrups, which help to handle the shear forces.
Detailing and drafting of the cantilever beam
A detailed drawing should be created, which helps to show the placement and the specifications of the reinforcement bars, anchorage and stirrups.

Reinforcement details of the Cantilever Beam
The reinforcement of the cantilever beam is important to resist the tensile stresses. The primary reinforcement has been placed at the top of the cantilever beam in which the tensile stresses are greater.
Steel reinforcement
➢ The main reinforcement bars have been placed at the top of the beams, which helps to resist tension.
➢ The Stirrups are the inclined or vertical bars which help to resist shear forces as well as help to prevent cracking.
➢ Proper anchorage of the reinforcement bars is also essential, which helps to ensure that the bars do not slip.
Concrete cover
➢ The appropriate concrete cover over the reinforcement bars helps to protect the reinforcement bars from fire and corrosion.
To learn more, watch the following video tutorial.
Video Source: Eng Tinah Academy
Detailing in the reinforcement procedure
➢ The size, spacing and the placement of the reinforcement bars should follow the specific design codes and standards, which helps to ensure the structural integrity of the construction structure.


