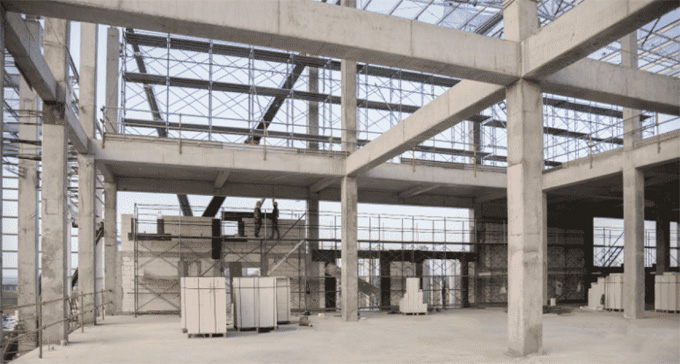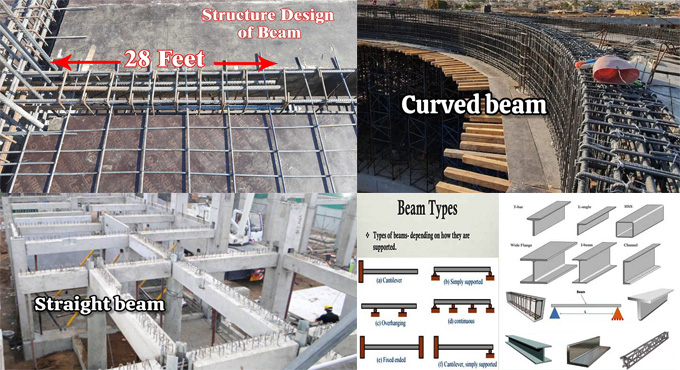
Different types of Beams used in Constructions

The vertical loads of the construction structure have been supported by the beam structures. The beam structure helps to transfer the applied loads, which helps to prevent the construction structure from being collasped under the external forces or its own weight. On the roofs of the buildings, balconies and other areas of construction structures, the beam has been used.

The application of the beams in the construction structure helps to provide greater stability and strength to the structure. On the basis of the specific requirements and the design of the construction structure, the types of beams have been chosen.
Discuss different types of beams used in construction
Cantilever beams
These types of beams have been used to carry the loads over the unsupported spans. In this case, there is no need for any kind of additional support. The cantilever beams are generally used in construction structures like bridges and balconies.
Supported beams
These types of beams are simple and commonly used in construction structures. The supported beams have been used in bridges, floor beams of buildings or crane girders. These types of beams help to transfer the loads and create the upward forces, thus, these types of beams help to resist the bending moments because of these forces.
Fixed beams
These types of beam structures help to prevent the rotation at the support and help to resist the bending moments. Fixed beams have been used in large buildings and multi-span buildings.
Overhanging beams
These types of beams have been used in those construction structures which require an extended platform, for example, balconies or canopies.
Continuous beam
These types of beams are able to distribute the loads of the construction structure evenly, which helps to reduce the bending moments, thus helping to enhance the structural integrity of the construction structure. The continuous beams have been used in those construction structures which have large openings.
Plinth beam
These types of beams help to provide a stable platform for the construction structure, which helps to prevent the different settlements of that construction structure. The plinth beams are appropriate in those areas which are prone to earthquakes, soil erosion and other types of seismic activities.
Concept about H-Beam
These types of beams look like an H-shape. The H-beam has been formed from rolled steel. The H-beam helps to provide greater strength to the entire construction structure. These types of beams are relatively stronger than other types of beam structures. There are numerous advantages of using the H-Beam in the construction structure, which are:
➢ There is an optimal area distribution in the H-Beam.
➢ The H-beams are economical as compared to the other types of beams.
➢ The H-beams also have better mechanical properties as compared to the other types of beams.
Concept about I-Beam
The I-beams look like the capital I. There are two horizontal planes in the I-beam which has been connected by a vertical section. One piece of steel has been used to form the I-beams, which helps to provide several advantages to the construction structure. The I-beams have been used as the support trusses or as the main framework in the building structure. The structural integrity of the building structure has been ensured by the I-beams.
Key differences between the H-Beam and I-Beam used in a construction site
Based on the weight
The H-beams have a higher weight, which can take more forces as compared to the I-beams.
Based on the centre web
There is a thicker centre web in the H-beams, whereas the I-beams have a relatively thinner centre web. This indicates that the H-beams are relatively stronger than the I-beams.
Based on the built-up process
The H-beams have been formed to any height or size, whereas the I-beams have been formed on the basis of the allowance of the milling equipment of the manufacturer.
Based on the spans
The H-beams span up to 330 feet. On the other hand, in the case of the I-beam, the spans range between 33 and 100 feet.
Based on the number of pieces
There are three pieces of metal in the H-beams. On the other hand, there is only one piece of metal in the I-beams.
Based on the leg length
The leg length of the H-beams is longer than the I-beams.
Based on the body thickness
In the case of the H-beams, there is greater body thickness as compared to the I-beams. The greater body thickness of the H-beams helps to increase the load-bearing capacity rather than the I-beams.
To learn more, watch the following video tutorial.
Video Source: Structural Engineering Basics & Fundamentals
Based on the construction applications
In those construction areas which require strong load-bearing capacity, the H-beams have been used. On the other hand, the I-beams can be used in those structures which require light construction.
Based on the sizes of the beams
Different types of sizes and shapes are available for the H-beams, whereas there are some limitations in the production size for the I-beams.


